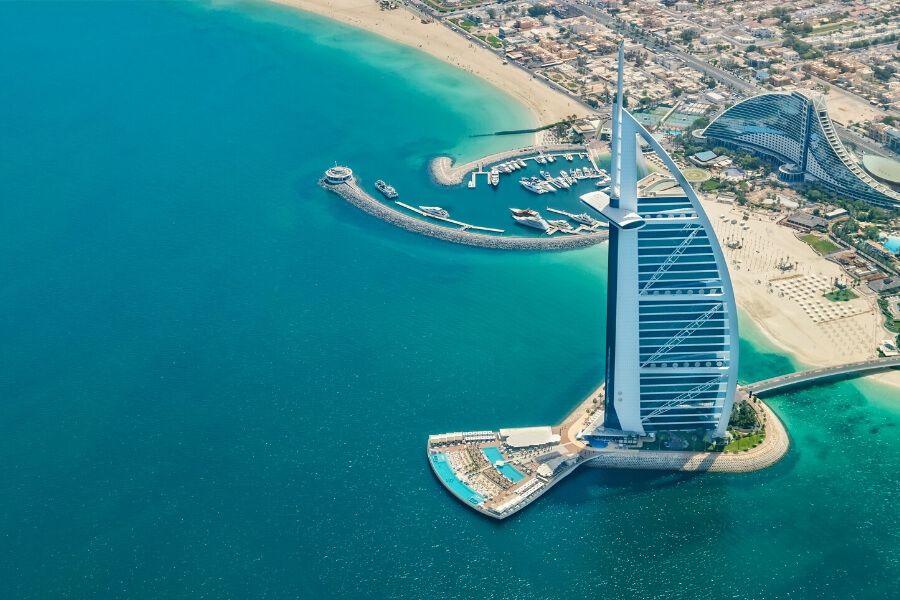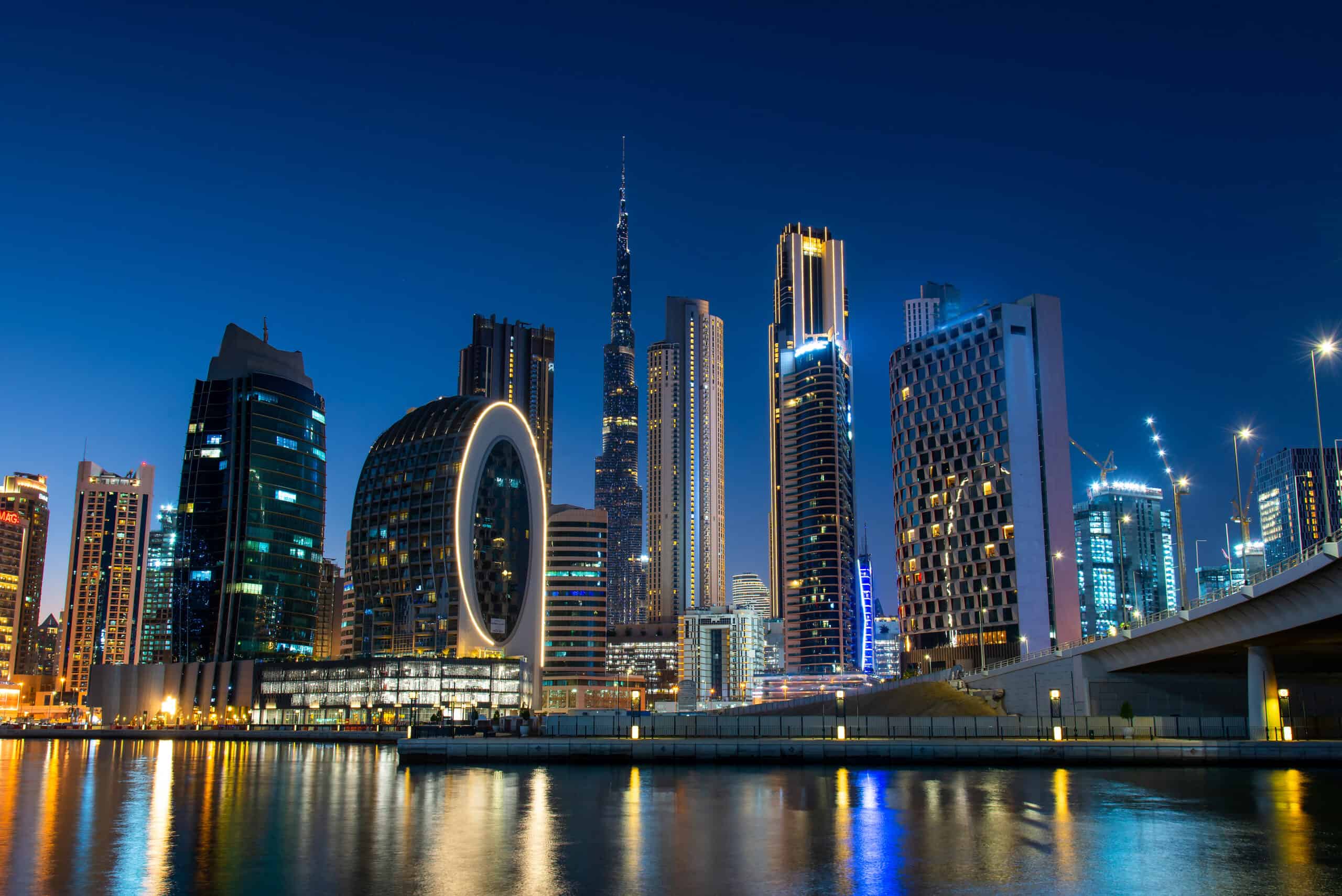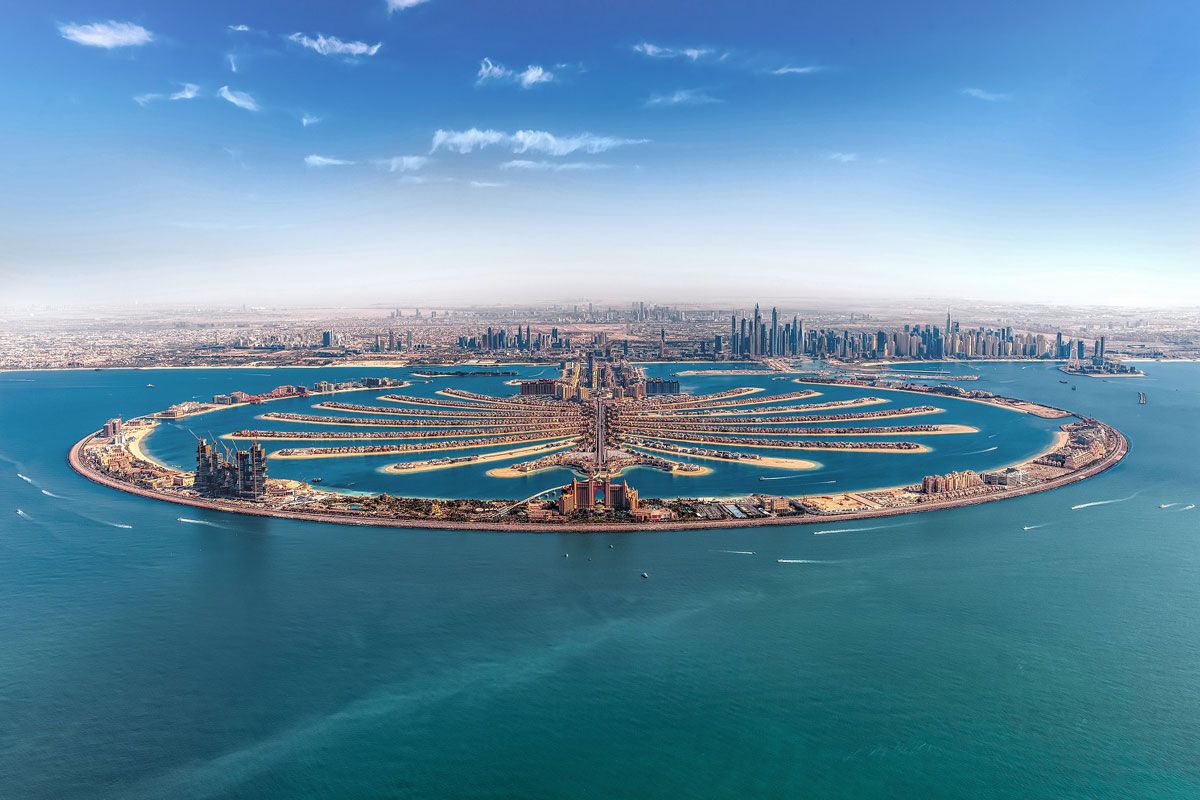Stunning 3 Bedrooms Furnished Apartment with Balcony for sale in Dubai, Marina Arcade Tower,
Marina Arcade Tower,
Property ID : 23410-897-986
Click here to View Available Options
Description
Unlock an extraordinary lifestyle with this property!- 3 Bedroom
- 4 Bathrooms
- Size: 3030.00sqft
- Top floor
- Balcony
- 2 Parking
- Huge Garden area
- Swimming Pool
- Beautiful Finishing
- High end quality
- Superb Location
- Spacious floor plan
- Full Skyline View
Picnic Area and BBQs
Adult Swimming Pools
Kids Play Areas
Neighborhood parks
Children's Swimming Pools
Community Retail
- 1. Spacious and modern lobby
- 2. Common parking for Guests
- 3. Retail units at ground level
- 4. Fitness center with Techno Gym equipment
- 5. Peaceful garden area
- 6. Walking distance to malls
- 7. Easy access to Sheikh Zayed Road
- 8. Infinity pool and kids pool with beautiful views
Property Information
Full Sea View | Luxury 3BR Triplex | High Floor
Whole Sea View long-term rentals have high rental returns ROI.
Building Information
Marina Arcade
A Dubai Marina supertower comprising of breathtakingly elegant 1, 2, 3 and 4 bedroom contemporary, stylish residences. Marina Arcade is a chic waterfront development that offers a life of convenience, luxury and style. With apartments and palatial penthouses, Marina Arcade makes a statement in lifestyle and luxury. From the moment you step into its luxurious lobby, dotted with glittering lights and breathtaking extravagance, you will instantly know at Marina Arcade, the echo of elegance is in every corner and finishing touch.
Complimenting and redesigning the Dubai Marina skyline, Marina Arcade overlooks The Palm Jumeirah, Dubai Media City, Jumeirah Beach and the Emirates Golf Course. Effortlessly accessible by road, metro and tram, its strategic positioning means congestion is avoided and driving in and out of the city is relaxed and swift affair due to its proximity to Sheikh Zayed Road’s Interchange 5.
Enjoy the Dubai Marina living, from fine dining to quaint cafes along the Marina Walk, indulge in shopping with major malls minutes away. Walking to the beach is a breeze, as you’re always just minutes away from a sundown aperitif along the sparkling shores of the Arabian Gulf.
BUILDING SPECIFICATIONS
Marina Arcade Tower is 180m high and is located near the entrance to Dubai Marina.
The large penthouses have private pools and terraces.
The interiors have been designed by Italian architect and designer Matteo Nunziati, and all apartments have fitted kitchens with Bosh white goods.
French experts Technal were employed to ensure that all apartments and common areas are fully sound-proofed.
Sky gardens on the roof provide all residents with a terrace and whirlpools.
Amenities for residents include a swimming pool and a 6,000 sq ft gymnasium, claimed to be the biggest in any residential tower in Dubai Marina. There are dedicated areas for men and women, and a steam and sauna section with well appointed changing rooms, and also a jogging track, pool, table tennis and snooker areas, and an interactive indoor children’s play area.
A large, fully fitted multipurpose hall for community activities, with a kitchenette and large TVs is available for parties.
There are 366 parking spaces, one each for residents of the one- and two-bedroom apartments, and two for those living in three- and four-bedroom apartments.
The tower runs its own chillers for cooling, increasing energy efficiency and lowering long-term costs for residents.
The building has integrated fire stops and its cladding complies with Dubai’s fire safety standards.
Marina Arcade was originally launched at the end of March 2008 by Mada'in Properties as a 65-storey tower connected to a glass roofed shopping mall. Covering an area of 950,000 square feet the scheme included seven townhouses with gardens and Jacuzzis on the rooftop of the Marina Arcade, as well as a range of one-, two- and three-bedroom apartments, duplexes and penthouses. There were to have been parking space for 850 cars.
The project was said to be due for completion in June 2011 but after ground works had started the development was put on hold in 2009 owing to the financial crisis.
A revised, scaled down design was produced in 2012 and construction of the present building began in March 2014. It was handed over to residents in June 2017.
TRANSPORT & ACCESS


